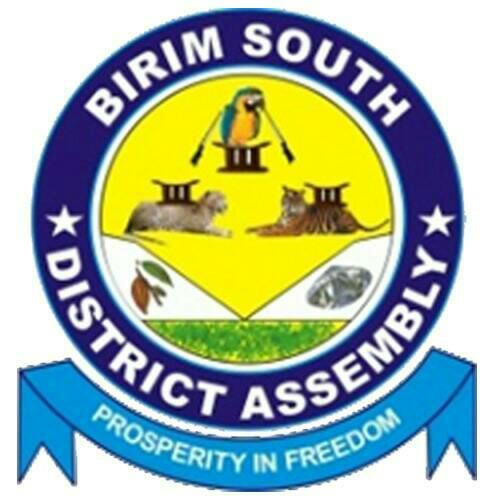PHYSICAL PLANNING
The Department of Physical Planning at the district level shall manage the activities of the Department of Town and Country Planning and the Departments of Parks and Gardens.
The Department shall:
- Advice the District Assembly on national policies on physical planning, land use and development. Coordinate activities and projects of departments and other agencies including non-governmental organizations to ensure compliance with planning standards.
- Assist in preparations of physical plans as a guide for the formulation of development policies, decisions and to design projects within the Assembly.
- Advise on setting out approved plans for future development of land at the district level.
- Advise on the conditions for the construction of public and private buildings and structures and assist to provide the layout for buildings for improved housing layout and settlements.
- Ensure the prohibition of the construction of new buildings unless building plans submitted have been approved by the Assembly.
- Advise and facilitate the demolishing of dilapidated buildings and recovery of incurred cost in connection with the demolishing.
- Advice the Assembly on the siting of billboards, masts and ensure compliance with the decisions of the Assembly.
- Advice on the acquisition of land property in the public interest, and undertake street naming, numbering of houses and related issues.
SIX (6) SIMPLE STEPS FOR OBTAINING DEVELOPMENT AND BUILDING PERMITS
| STEP | ACTION NEEDED BY CLIENT ASSEMBLY |
| STEP 1
PURCHASE OF FORMS |
Buy your development and building permit application form and Jacket from the Finance Office of the Assembly. |
| STEP 2
REQUIREMENTS |
BASIC REQUIREMENTS
• Evidence of Land Ownership (Receipt/Chief’s Consent) • Signed Site Plan (Must be endorsed by qualified Surveyor or equivalent) • Building Permit Jacket (To be obtained from District Finance Office) • 4 copies of Building Drawings (Drawings must be endorsed) • Property rate payment receipt (For existing buildings)
ADDITIONAL REQUIREMENTS (For multi-purpose and multi-usage) • 4 copies of structural drawings approved by Architect or Structural Engineer • Soil test report • Ghana National Fire Service report • Environmental Protection Agency report • Structural integrity report in case development has already commenced or is completed (for buildings above 2-storey) • Drawings must be certified by a Structural Engineer or Architect • Up to date business registration and operating permit (For commercial organizations) •Property rate payment receipt (For existing buildings) |
| STEP 3
COMPLETION OF FORMS |
Complete the application form in full with the required information. Add the above listed documents |
| STEP 4
PAYMENT AND SUBMISSION
|
1. Pay processing fees and submit completed form with all required attachments to the Physical Planning Department of the Assembly. On submission, you shall be informed about the following:
• Corrections to be made (if any) • Date for site inspection |
| STEP 5
PROCESSING
|
1. The secretariat will process the application within a week of receipt of application for the Technical Sub-Committee’s inspection, assessment and recommendation.
2. The Technical Sub-committee’s recommendation on the application is forwarded to the Spatial Planning Committee within a month of receipt of application for final decision. NB: Applicant may be informed of any corrections to be made. 3. The final decision of the Spatial Planning Committee is communicated to the applicant in writing within 3 working days.
POSSIBLE DECISIONS: • Approval • Regularization • Refusal • Deferral |
| STEP 6
ASSESSMENT, PAYMENT AND COLLECTION
|
1. On approval, the Works Department will assess and communicate payment due to the applicant.
2. Pay the approved permit fee or penalty fee at the Finance Office of the Assembly and collect your development and building permit from the Physical Planning Department of the Assembly with the payment receipt. 3. In the case of deferral, the applicant will be notified and advised on what needs to be done for further consideration. 4. In case of refusal, the applicant will be notified of the reason (s) for the refusal 5. ALL PERMIT/APPLICATIONS TAKE MAXIMUM OF THREE (3) CALENDAR MONT (If all requirements are met) |
| CAUTIONS | UNDER NO CIRCUMSTANCE SHOULD ANY PAYMENT BE MADE TO ANY MIDDLE MAN BESIDES THE DESIGNATED OFFICES. ANY CLIENT WHO DISREGARDS THIS CAUTION DOES SO AT HIS/HER OWN RISK AND THE ASSEMBLY SHALL TAKE NO RESPONSIBILITY WHATSOEVER |
